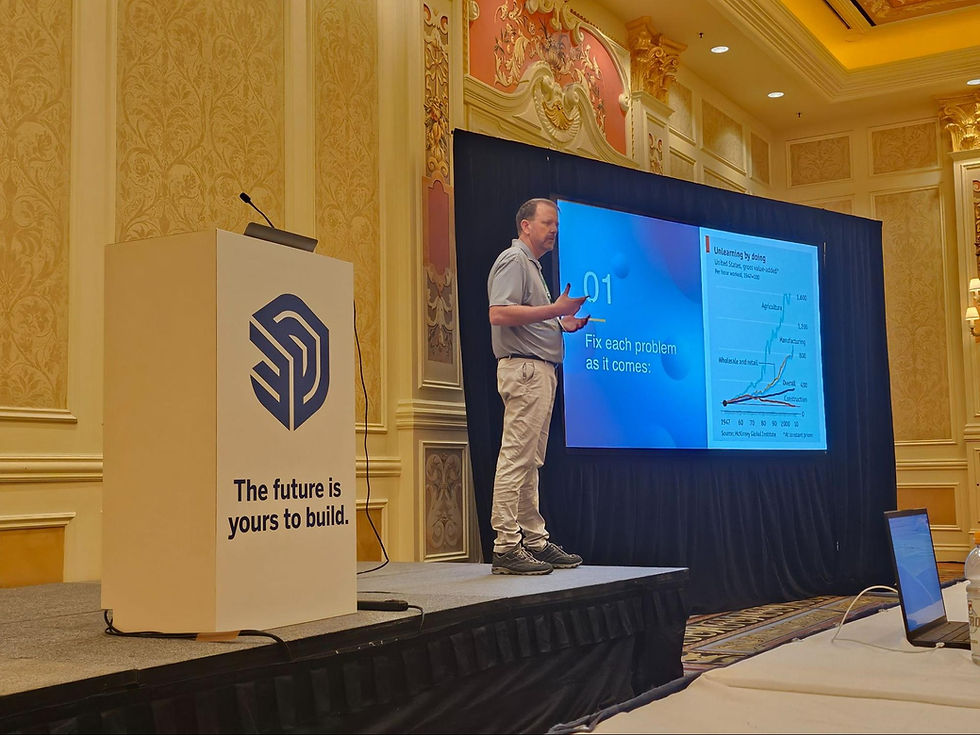Trimble Dimensions: How We’re Leveraging Technology to Revolutionize Our Architecture Practice
- Catherine Henebery
- Dec 17, 2024
- 3 min read
In November of this year, three Design Develop team members had the opportunity to attend the Trimble Dimensions User Conference held annually in Las Vegas. But we didn’t just go as attendees. Design Develop founder, Bob Pineo, was asked to speak at the conference to highlight how we are using cutting edge technology in an industry that isn’t historically open to such things. We wanted to recap what Bob had to say to the audience there, and give some insight on why our method is so unique.

In the evolving world of architecture, accurate data and efficient workflows are essential to delivering high-quality projects. At Design Develop, we've embraced technology to meet these demands, specifically by integrating Trimble 3D scanning solutions with rendering software, SketchUp. This has transformed how we work, allowing us to achieve unprecedented accuracy, speed, and client confidence.
The Challenges We Faced
Like many architecture firms, we often grappled with:
Field Measurements: Traditional methods were time-consuming and prone to error. Between scheduling a time to come to the site, sometimes multiple times, hundreds of sheets of documentation, fatigue, etc., the end results had a lot of marginal outcomes.
Data Integration: Translating measurements into usable 3D models was cumbersome. Managing and storing the Point Cloud Data sets are incredibly dense because of the BILLIONS of points typically collected for even small scale buildings.
Client Trust: Errors or delays in design work sometimes eroded confidence.
We needed a solution that streamlined our workflow and delivered highly accurate data. That's when we turned to Trimble 3D scanning technology.
Getting Started with Trimble Scanning
Our journey began by understanding the key benefits of Trimble's scanning tools. We quickly realized that by integrating Trimble scanners with SketchUp, we could:
Capture Highly Detailed Site Data: 3D scanning allows us to create precise point clouds of physical spaces, whether interior, exterior or both!.
Process Data Efficiently: Once scanned, the data can be processed seamlessly into SketchUp or Revit (as well as a variety of other frequently used CAD programs).
Improve Project Outcomes: Fewer errors and quicker turnaround times meant happier clients and improved profitability.
How 3D Scanning Works for Us
Our typical workflow with Trimble and SketchUp involves three key steps:
Site Scanning: We use Trimble scanners to collect comprehensive 3D data of a site or building. This is done by our in-house field services manager who is an expert with our Trimble X7 scanner.
Data Processing: The scan data is processed to produce a detailed point cloud which is then exported for use in a wide variety of CAD programs like Sketchup and Revit.
3D Model Integration: This point cloud is imported into SketchUp or Revit, where it becomes the foundation for our design models.
This integration ensures that our models are incredibly accurate, eliminating guesswork and reducing costly revisions.
Real-World Impact on Our Practice
Integrating Trimble scanning has had profound benefits for our firm:
Speed and Accuracy: We’ve significantly reduced the time spent on measurements and manual input. Our designs are more accurate, which means less mistakes, reduced liability, and better design resolution.
Boosting Client Confidence: Clients appreciate the precision and transparency. For example, when working on the Transit Center Project, the use of 3D scanning impressed stakeholders by providing accurate visual data they could trust. Integration of advanced technology is a core tenant of our business, so Point Cloud technology is another tool in that offering.
Cultural Shift: Embracing this technology has fostered a culture of innovation and efficiency within our firm. Younger staff members feel empowered to own their work at a very high level as they utilize a “digital twin” of the site conditions.
Training the Next Generation

To ensure we stay ahead, we're investing in training our team and collaborating with other firms. This ensures that young architects are proficient in these tools and understand the value of technology-driven design.
Looking Ahead
As we expand our use of Trimble technology, we’re exploring:
New Project Types: Larger-scale and more complex projects. As we grow into this technology we are able to complete more projects, and projects that are bigger in scale.
Collaboration: Sharing accurate models with other disciplines in the design and construction process. Once our sub-consultants started integrating the data set, they too understood the many benefits of the workflow.
Future Innovations: Adopting new scanning methods and software advancements. We are also integrating new software that can process data sets more efficiently.
Trimble scanning integrated with SketchUp and Revit has revolutionized how we approach architecture. It’s not just about adopting new tools; it’s about transforming our practice to be more accurate, efficient, and client-focused.

Comments